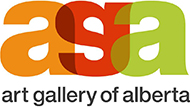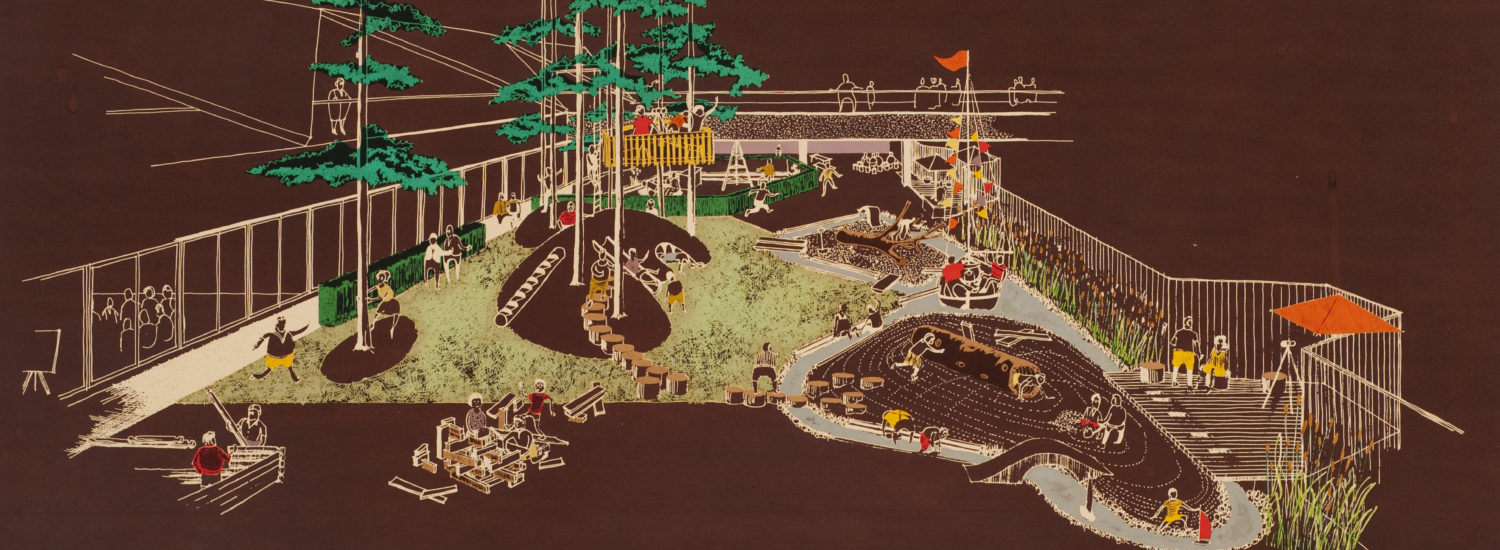Cornelia’s Chat is an opportunity to instigate new ways of thinking about the role of landscape architecture in the future of our contemporary urban environment. A discussion in two parts, explore Cornelia’s working process through the eyes of two architects she has collaborated with: Eva Matsuzaki and Gino Pin. Next, hear the response from landscape designer Gail Shillingford and landscape architect Zara Brown, who are deeply embedded in the challenges of practice today.
Over the course of seven decades, Canadian landscape architect Cornelia Hahn Oberlander left a legacy of inspiring work addressing human, social and ecological concerns within the built environment. How can we invite more natural life into our cities? What makes a place liveable…and for whom? Her playgrounds found ways for children to connect with nature and with “unselfconscious concentration”. She worked to ensure equitable access to trees for public housing residents. She worked to advance definitions of landscape architecture that embraced a wider public.
Cornelia defined landscape architecture as the “art of the possible.” City-builders, engineers, community leaders, planners and architects all had a role. How can we pick up from where Cornelia left off?
Watch the event recording on YouTube here.
Participants
Zara Brown, Landscape Architect | Arborist, IBI Group
Zara has been engaged with Landscape Architecture Design for just over 14 years. Her portfolio largely includes vegetation management services and the administration, design and coordination of various design and construction projects including stormwater management, parks and recreation, industrial and commercial sites and community planning. Working with multiple disciplines, Ms. Brown’s passion is in the development and rehabilitation of the natural environment through biophilic design within metropolitan areas, and to support resilient landscapes in the face of climate change.
Eva Matsuzaki, (Retired) Architect, Matsuzaki Architects Inc., Vancouver
Now a retired architect, Eva Matsuzaki, was born in Riga, Latvia, then immigrated to the United States in the wake of World War ll. She graduated from Cornell University in 1966 with a B.Arch., one of two women in a class of forty. After six years of working in Connecticut, Eva and her husband, Kiyoshi Matsuzaki, moved to Vancouver, B.C. There she worked at Arthur Erickson Architects for a decade before forming Matsuzaki Wright Architects with Jim Wright. Eva was one of the founders of Women in Architecture Vancouver, sat on numerous civic and architectural committees and boards. In 1998-1999 she was the first female president of the Royal Architectural Institute of Canada.
Working with Cornelia Hahn Oberlander on numerous projects over 25 years, notable is the C.K. Choi Building for the Institute of Asian Research at the University of British Columbia. It is recognized for sustainability measures including closed loop systems, even removing the need to connect the building to the municipal wastewater system. The project was led by a team of women designers and engineers.
Gino Pin, (Retired) Partner, Pin/Taylor Architects, Yellowknife
Gino Pin commenced private practice in Yellowknife in 1983 (Gino Pin Architect). Beginning in 1991, Cornelia Hahn Oberlander consulted with Pin/Matthews Architects and Matsuzaki Wright Architects to design the Northwest Territories Legislative Assembly in Yellowknife, a project that employs a technique called “invisible mending” and the restoration of native species. In 1999, Pin and Oberlander would again collaborate, this time on a K-12 school in Inuvik called East Three School, which opened in 2012. Simon Taylor took over the practice in 2014 following Pin’s retirement and continues the practice under the name Taylor Architectural Group, continuing the four-decade practice in northern Canada.
Gail Shillingford, Principal | Urban and Landscape Design, B+H Planning & Landscape
With more than 25 years of experience, Gail has led the master planning, urban design, and landscape design of diverse projects at a variety of scales, ranging from city planning to detailed streetscape design. She has developed award-winning visions, design frameworks, policies and guidelines for post-secondary campus master plans, community improvement and secondary plans, heritage conservation districts, LEED ND neighbourhoods, downtowns and waterfronts plans, and streetscape design. In a rapidly-changing world, her focus on her projects is entrenched in building resilient communities. She thrives on pushing the frontiers of design and enabling new approaches and new ways of thinking.
Gail also leads Diversity, Equity, and Inclusion conversations and creates opportunities for safe forums for discussion. She pursues Indigenous education and knowledge building to respond to and enable Truth and Reconciliation. She leads the pursuit of innovative and challenging transdisciplinary projects, builds client and business relations, manages, trains and mentors teams, and leads multiple initiatives to build and foster firm-wide collaboration and design excellence.
“Cornelia Hahn Oberlander: Genius Loci” is organized by the Art Gallery of Alberta and the West Vancouver Art Museum as part of the Poole Centre of Design, and curated by Amery Calvelli and Dr. Hilary Letwin, with contributions from the Cornelia Hahn Oberlander fonds – Canadian Centre for Architecture, Montreal (CCA), and funded by the Government of Canada.
Urbanspace Gallery credits the Art Gallery of Alberta and acknowledges the funding for the program by the Government of Canada.


Exhibition Dates: August 11 – September 9, 2022
Paul H. Cocker Gallery, Department of Architectural Science, Toronto Metropolitan University
https://www.torontomu.ca/architectural-science/stories-events/2022/07/exhibition–cornelia-hahn-oberlander–genius-loci/
Image credit: Cornelia Hahn Oberlander, Perspective view for the Children’s Creative Centre Playground, Canadian Federal Pavilion, Expo 67 Montréal, Québec, ca. 1967. Reprographic copy. Cornelia Hahn Oberlander fonds, Collection of the Canadian Centre for Architecture, Montreal (CCA) © Cornelia Hahn Oberlander.

