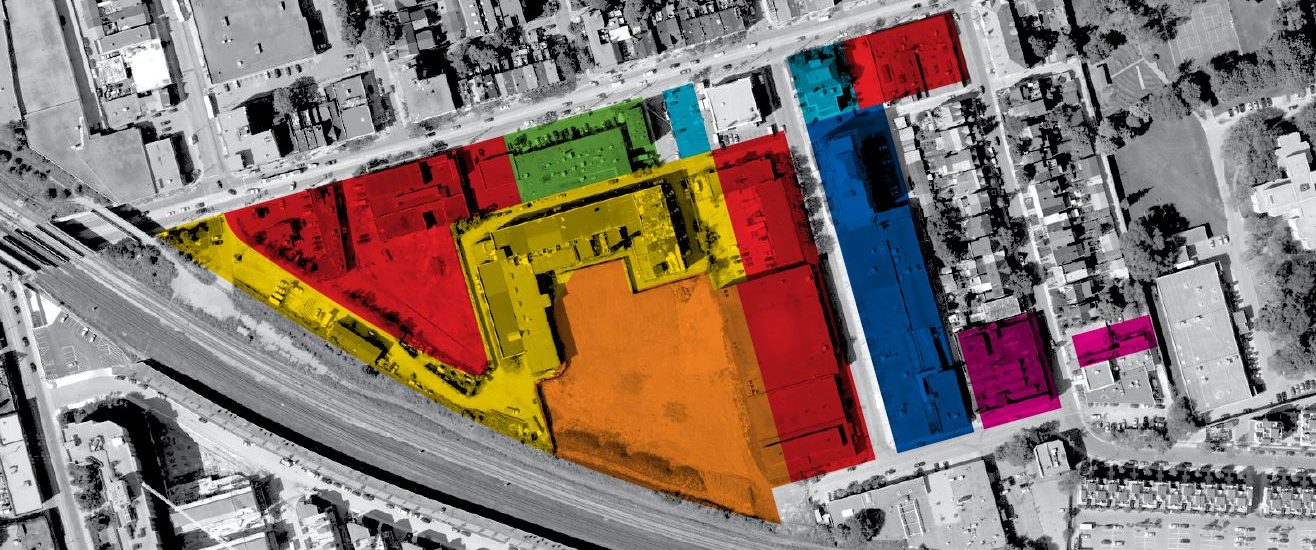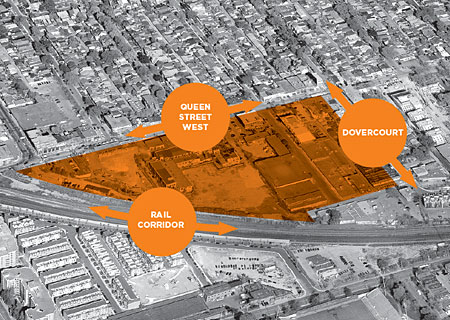
The site
The West Queen West Triangle is a huge development site edged by Queen Street West, Dovercourt Road, and the rail corridor that will soon carry trains to the airport. The area used to be industrial lands, but now highrise residences are being built.
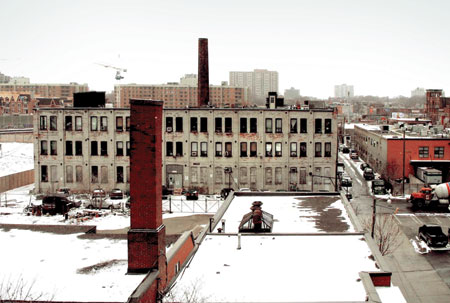
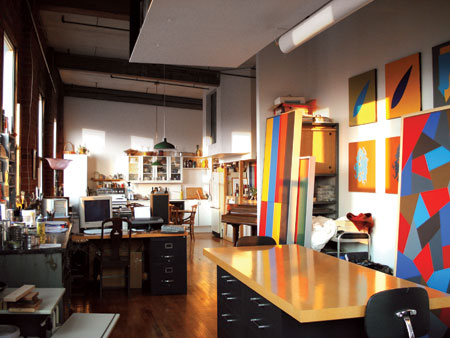
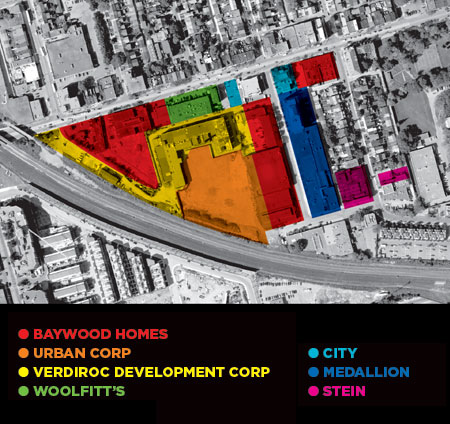
Many owners
Seven developers owned different pieces of the site which made coordinated planning very difficult. If the city gave planning concessions to one developer but not to others, it would be accused of unfairness.
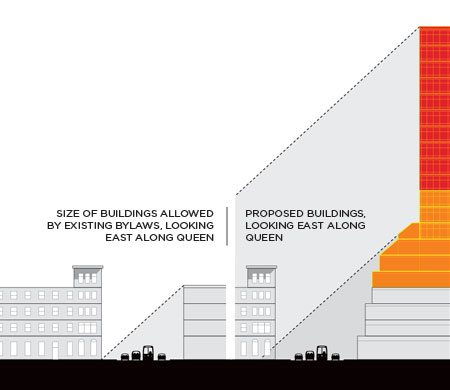
Loose laws
The area’s secondary plan (that is, what the bylaws allowed with respect to building heights, etc.) was not up to date, so developers argued that the secondary plan simply did not apply.* Even the Official Plan for the whole city was under appeal, and so a kind of wild-west situation arose, in which the laws themselves were in question.
Alanah Heffez, writing in Spacing magazine about Montreal, said:
“The urban plan is a social contract meant to be applied by those elected to govern, that shapes our shared living space. This contract has been bent and broken so often that developers seem to regard it as a hurdle rather than a law, and citizens feel powerless to defend their vision of the city.”

Transparency
Negotiations between the builders and city planners took place behind closed doors. Lots of money and time was spent before any local input was invited. A Ward 18 group called Active 18 formed, and tried to bring public input into the process. But the order of events was wrong: the local councilor at the time should have made sure that consultation with his constituents was the first order of business. Clearly, the political process was not working well.
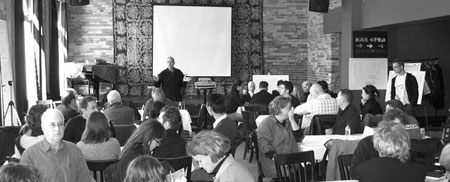
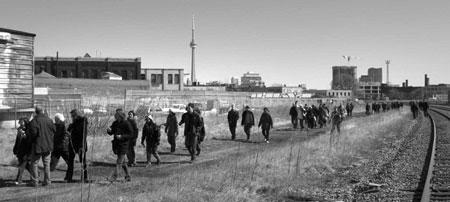
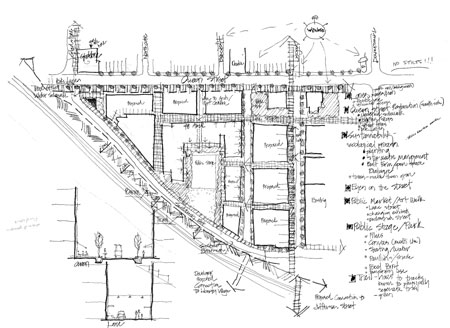
Ideas
The Active 18 proposals included connecting the public spaces inside the site and making them easily accessible from Queen Street; constructing some subsidized housing on the site; including small stores along Queen Street; and maintaining employment by preserving the industrial building at 48 Abell Street (or at least using the lower floors of any replacement building) as live/work space for arts, crafts, software development, etc.
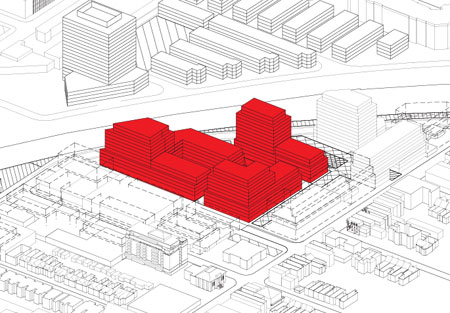
The dilemma
The city has no legal control over the aesthetics of buildings, and no predictable way to extract public-benefit money from builders. Furthermore, whatever the city and the neighbours wanted, the whole development would surely end up at the Ontario Municipal Board which has the final say.
The Ontario Municipal Board hangs like the Sword of Damocles over all development negotiations. The power of the sword is not necessarily that it falls, but rather that it hangs.
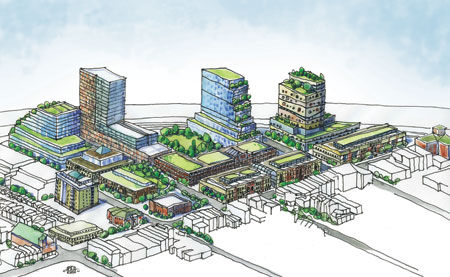
The battle
The OMB gave the developers essentially what they asked for, saying that no matter which plans and bylaws the city said were applicable, what really mattered was “good planning.” Active 18’s ideas to make the layout more humane were ignored, but the OMB did agree there should be parkland somewhere on the site.
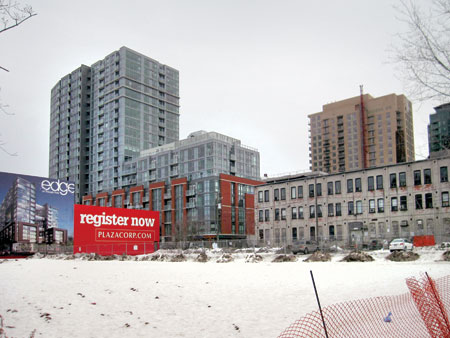
What’s next?
The story continues: Builders have acquired additional land adjacent to the site. Planning for a significant park is underway east of Abell Street, and in response to neighbourhood input one of the developers wants to reshape his building and improve a section of the pedestrian space around it.

